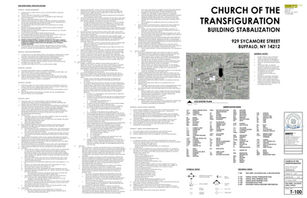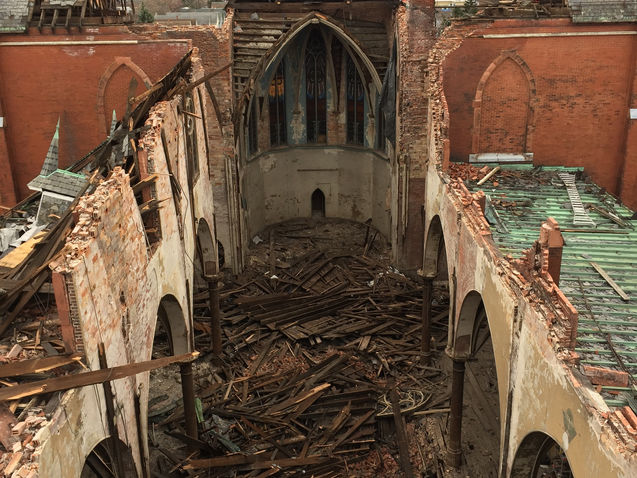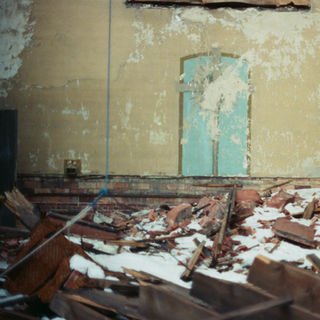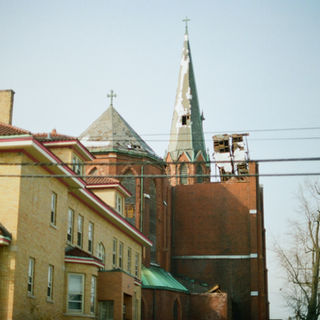

Let me catch you up. In November of 2021, a windstorm tore the roof from the 26,000 sq. ft. Transfiguration Church, a huge setback for redevelopment. The collapse has kept the building at the top of the City of Buffalo's Demolition List. The recovery has been slow, and painful, but steady.
The puzzle pieces are coming together. We have the engineers, an ambitious architect, and most importantly, a design that addresses the neighborhood housing crisis and outshines the state-sponsored development of the nearby Central Terminal and Broadway market.
If your organization can bring daring architecture to the east side of Buffalo by renovating Transfiguration Church, please click the contact button above or go to the Transfiguration Facebook page (https://www.facebook.com/Transfiguration1896). BuffaloReanimate.org will find a way to make your contribution a profitable investment.
The future of the church was drawn out by acclaimed architect Peter Talty of Waves AE in Amherst, New York. Talty modeled his design after the Domino Sugar Factory lofts in Brooklyn, New York City's shining example of adaptive-reuse. His vision for Transfiguration is 14 two-bedroom units "inside a glass box" sheltered by the church's original exterior masonry. Click on the Talty Design link above to see some of his sketches.
-Daniel Britt
BuffaloReanimate.org
Transfiguration Church, Buffalo, NY
The Talty design takes the outer shell of the damaged church, as shown in the second picture in the slideshow, below, stabilizes it, and inserts multiple floors of living space.
Each floor contains seven apartments that have access to the large stained-glass windows on the east and west sides of the church via a hallway highlighted in yellow.
Each unit is built within a glass box that allows for natural light, while the church's exterior provides privacy.
If this project comes to fruition, it will claim the title Buffalo's most daring and modern residential living space.
Stabilization Plan
The post-windstorm stabilization plan for the exterior masonry of Transfiguration was put together by Eco_Logic Studio and Engineers Kevin Connors and AJ Petrilli. It requires the brick transept area of the cathedral (the square where the arms of the cross meet the body of the cross) be either stabilized with steel pillars, or for the masonry to be trimmed down over 20 feet all around the outside of the cross.
The bay door opening designed in the last stabilization drawing below has been installed. The lintel beam has been set. Nearly thirty 40-yard dumpsters full of debris have been removed from the church, allowing a road to be leveled through the sprawling pile of fallen brick that was more than 10 feet high, from the Mills St. opening to the front door of the church on Sycamore St.
Heavy machinery can now come in and out with ease. There is currently a 120 man lift parked inside the church being prepped for masonry work on the southwest corner of the steeple. There is also a tracked skid-steer moving earth and debris.
The stabilization requires less than 10% of the overall budget of $9 million for the build out of 14 apartments.

Gallery


About / Contact
Transfiguration Church is owned by Lasso Contrasto LLC. Charitable donations are accepted in exchange for a tax write-off through BuffaloReanimate.org.
The ongoing preservation of Buffalo's only remaining faux-gothic landmark is a gratifying and worthy pursuit. The state-sponsored renovation of the nearby Central Terminal and Broadway Market is slowly revamping the eastside into a center for commerce and a gathering place for Western New Yorkers.
Transfiguration, the most visible structure on the Sycamore Street corridor, should serve the neighborhood's Burmese, Bengali and African American residents as part of the solution to the housing crisis. Its shell should be saved to preserve the history of the neighborhood. Demolishing the church is nearly a million dollars, much more than it would cost to stabilize it for new construction.
The demolition of the church, clean-up of debris and the eventual redevelopment of the church lot would leave this poverty-stricken neighborhood with another eyesore. The city will lose years of lost tax revenue.
Lets come together and put the plans created by the area's most brilliant minds to use. Let's salvage this precious link to history, attack the housing crisis head-on, and give the City of Buffalo a visually stunning new piece of architecture all in one go.
Please email me at danielbrittphoto@gmail.com if you think you can help bring Transfiguration Church back!
Best,
Daniel Britt
BuffaloReanimate.org

Preliminary Valuation and Cost Estimates
Assessed values of 929 Sycamore Street (a 26,000 sq. ft. corner lot at Sycamore St. and Mills St.):
2023: $58,000.00
2024: $91,000.00
2025: $173,000.00
Number of 2 bedroom units proposed:
21, at a conservative estimated cost of $301,000 per unit.
Estimated total cost of the renovation: $6.3 million.
Approximate rent: $2,800 per unit per month.
Monthly Revenue: $58,800
Yearly Revenue: $705,600
Five year outlook: $3,528,000
Nine year outlook: $6,350,400
In summary, a $6.3 million dollar investment in will pay for itself in nine years.
The average assessed value of 929 Sycamore increases approximately 40% per year.
If the $6.3 million renovation were complete in a year, the assessed value of 929 Sycamore the following year would be $8.8 million.
Two years after construction ends, the assessed value of 929 Sycamore would be $12.32 million if the annual increase in assessed value remains the same.





















